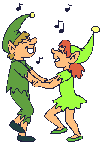Friday, March 12, 2010
Master Bedroom

Yes, it is quite large! This is taken from the entrance. Our dresser is on the wall to the left, out of your sight. The walk-in closet is to the right before the bookcase, then the master bath is on the right after the bookcase. If you look through the french doors outside past the rocking chairs you can see our hot tub set into the deck.
ANNUAL UPDATE



We've been in our home about a year now - hard to believe! Almost everything we have hoped for has been accomplished, although we still have to stain our prow spindles, rails, and deck - something we couldn't get done as planned due to rainy weather last summer and fall! We now have a fence for our two doggies, a flagstone walkway, a hot tub, and a finished attic room that Norman is using for his music room. Hope you enjoyed looking at the pictures half as much as we have enjoyed living here! The first picture was taken around Halloween and shows part of the fence for our dogs. The next one was taken after a recent snow and is the bluff side of the house. If you look closely, you can see that we finally have our hot tub installed The last one was taken soon after our flagstone walkway was finished last October. This Spring we will be landscaping around the walkway and the house.
Subscribe to:
Posts (Atom)









